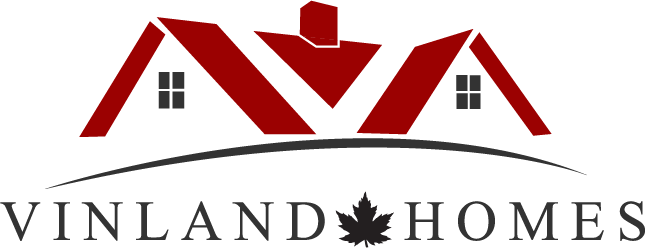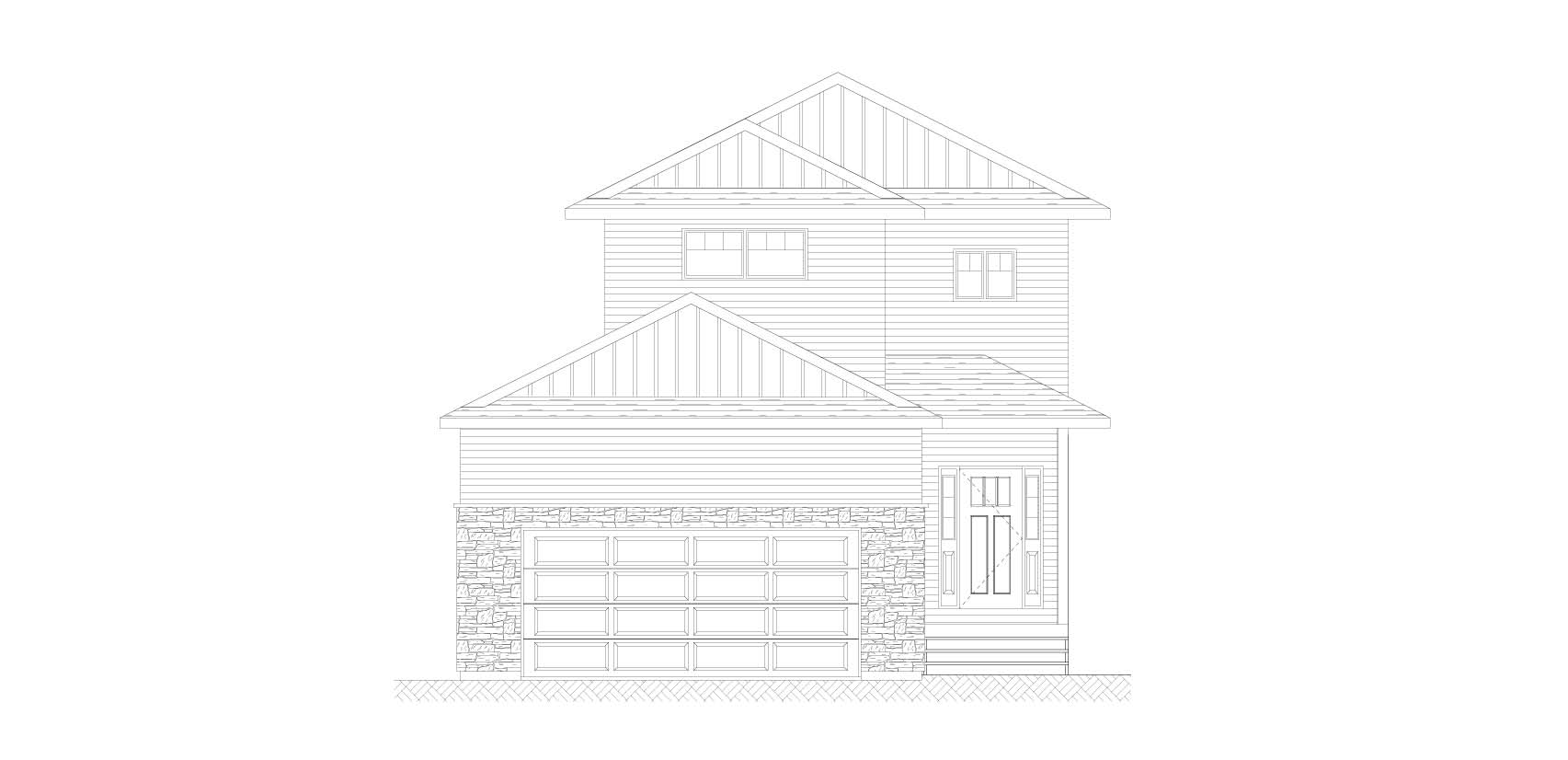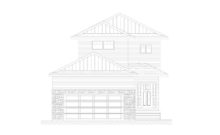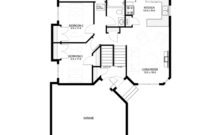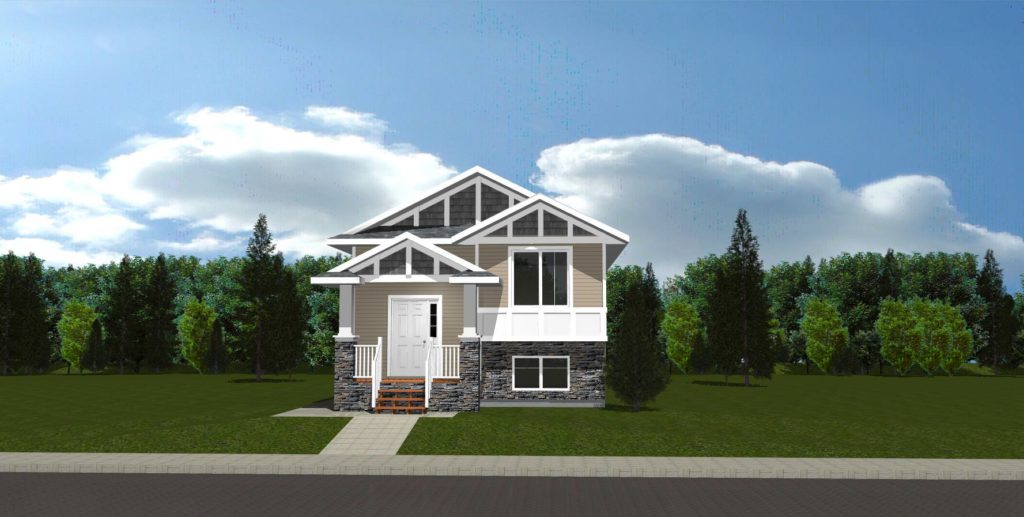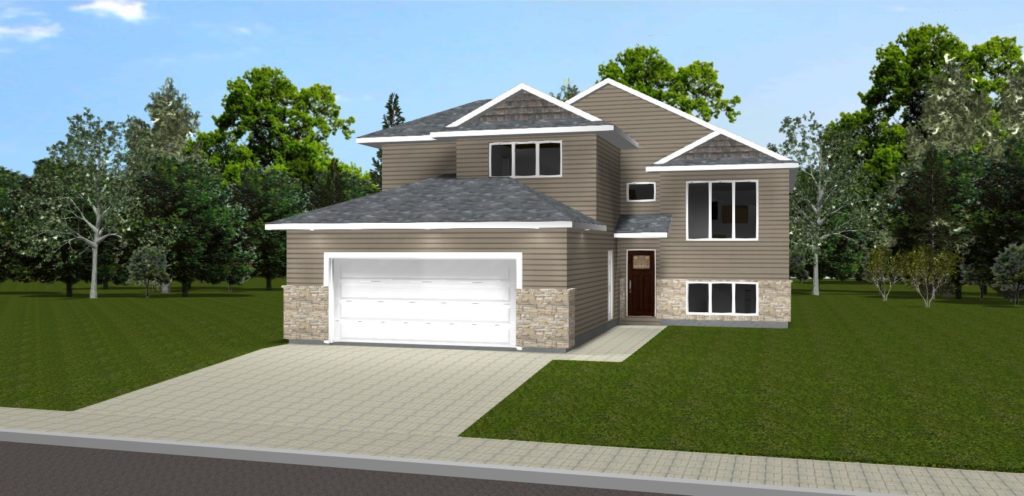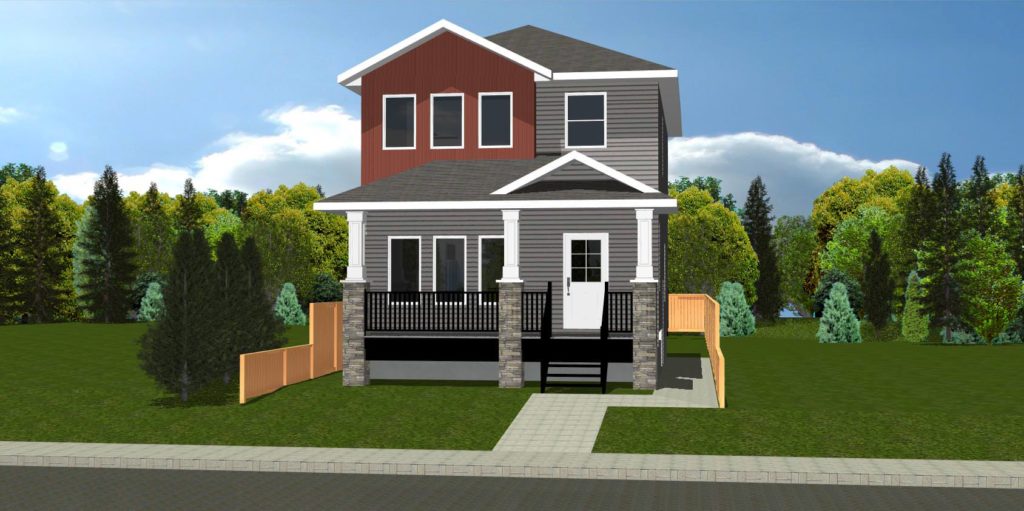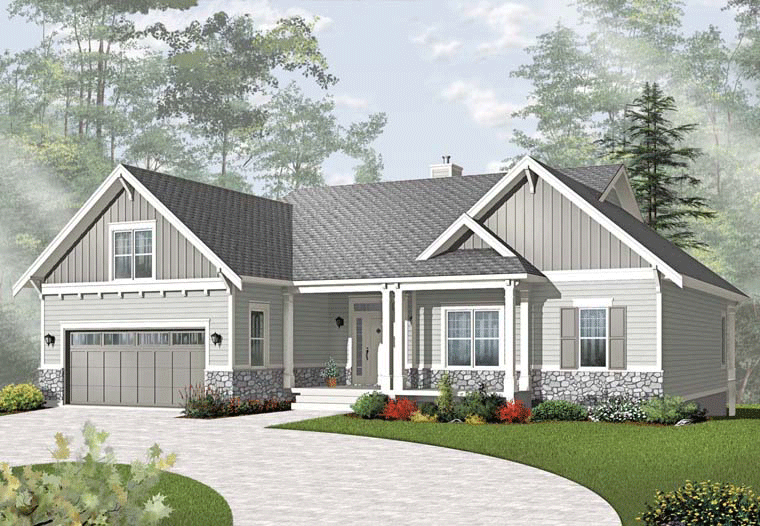Description
A perfect starter home, the Mackenzie is a 1220 square foot three bedroom bi-level that combines functionality, economy and style. The vaulted ceiling rising above the kitchen, dining and living room augments the already spacious feel of the open concept space. Adding to the square footage of the home is the optional basement development that includes a large family room with full bathroom and laundry room.
For those interested in extra income there is an optional 2 bedroom legal basement suite with separate entrance.
* Optional 2 Bedroom Legal Basement Suite
* Vaulted Open Concept
* 9’ Ceilings on Main Floor
* Optional 3 Car Attached Garage
* Optional Separate Suite Entrance
* Master Bedroom with Ensuite and Walk-in Closet
* Triple Pane Windows
* R60 Attic Insulation
* Envelope Seal
* Watchdog Foundation Waterproofing
* Full Synthetic Roof Underlay
* HRV
* 10 Year Warranty
Home Details
- Home Style:
- Bi-Level
- Size:
- 1220 sq ft
- Garage:
- Double attached
- Bedrooms:
- 3 + 3
- Bathrooms:
- 2
