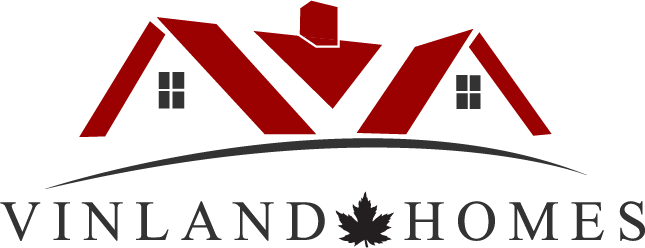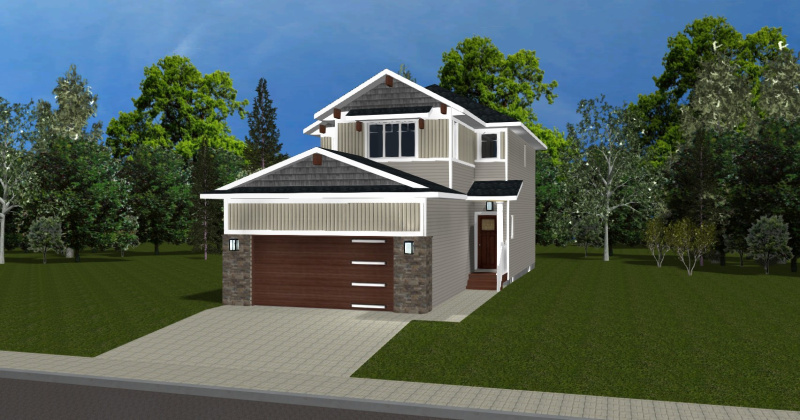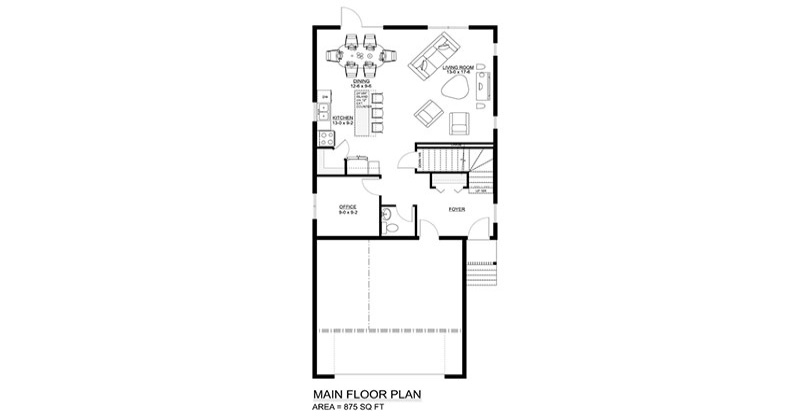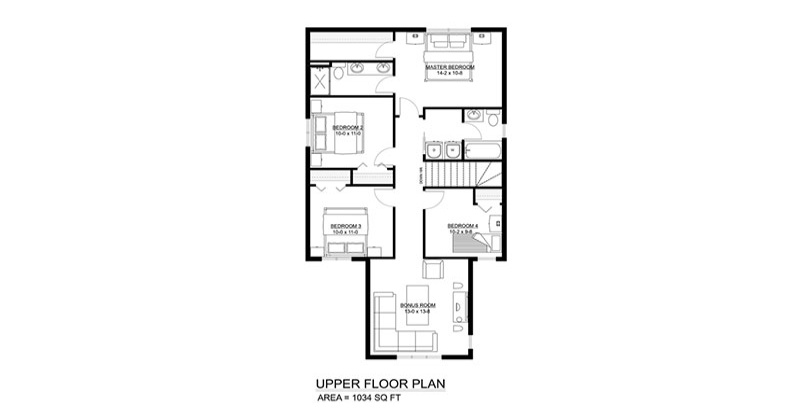VINLAND
Family Series Homes
For individuals, families, and investors in Saskatoon looking to kick it up a notch from our Suited Investor Series, we are pleased to offer Vinland Homes’ Family Series. With these homes, you have the option to choose from a traditional family style basement layout, or you can supplement your mortgage with a legally suited basement.
We have a number of floor plan options for you to choose from: bungalow, bi-level, modified bi-level and two-storey. No matter which plan you choose, you can be sure that the cost for quality and value is second to none.
Ready to Find Your Perfect Home?
Start Your Journey with Vinland Homes and Experience the Difference Quality Makes







