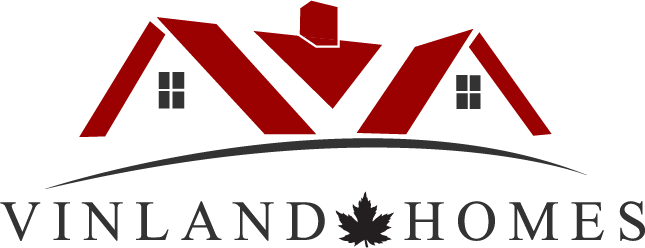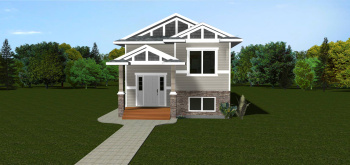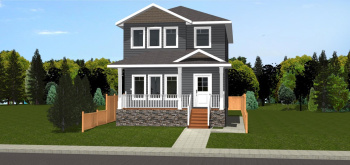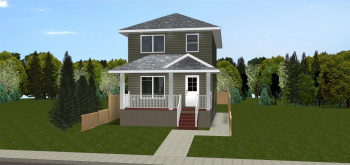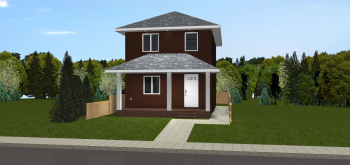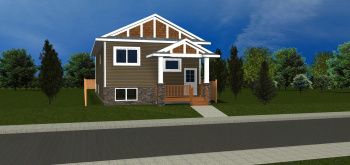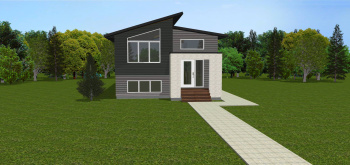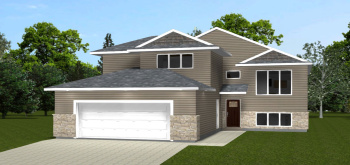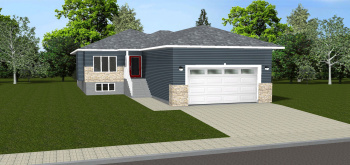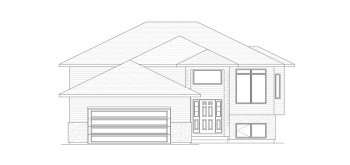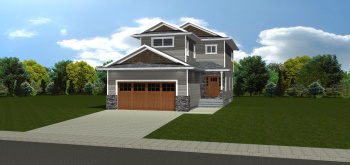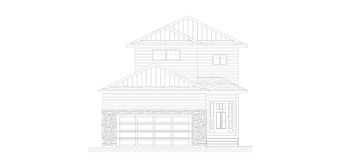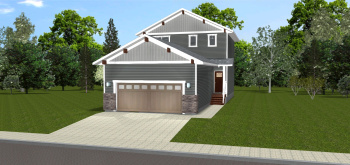Grid
List
The Baffin
3Picture(s)
The Baffin is one of our most sought after homes in the Suited Investor Series. This open concept, 1065 square foot bi-level has three bedrooms, two full baths and laundry on the man floor — with 100 additional squre feet of flex room in the lower level.
$0
The Borden
24Picture(s)
The Borden is a spacious 1306 square foot two storey, with an bright open concept main floor kitchen, great room and dining room, as well as a powder room. Upstairs are three bedrooms which includes a full bathroom, a convenient laundry area, and a master bedroom with an ensuite bath and large walk-in closet.
$0
The Borden II
3Picture(s)
The Borden is a well designed 1200 square foot two storey, with an bright open concept main floor kitchen, great room and dining room, as well as a powder room. Upstairs are three bedrooms which includes a full bathroom, a convenient laundry area, and a master bedroom with an ensuite bath and large walk-in closet.
$0
The Borden III
3Picture(s)
The Borden is a well designed 1066 square foot two storey, with an bright open concept main floor kitchen, great room and dining room, as well as a powder room. Upstairs are two bedrooms which includes a full bathroom, a convenient laundry area, and a master bedroom with an ensuite bath and large walk-in closet.
$0
The Caribou
3Picture(s)
The Caribou is a 1056 square foot bi-level with an open concept main floor plan which includes a spacious great room and kitchen opening onto the back deck, as well as three bedrooms and two full baths.
A separate suite entrance to the basement gives you the option to add a legal two bedroom basement suite with an open concept kitchen and living space, a full bathroom and laundry.
$0
The Erikson
20Picture(s)
The Erikson is the most sought after home in our Suited Investor Series. This 1200 square foot bi-level is available in two unique exterior design options. The main floor has vaulted ceilings adding to the already spacious feel of the open concept kitchen and great room. Two bedrooms, a full bathroom and master bedroom with ensuite bath and walk-in closet complete the main floor.
$0
The Acadia
3Picture(s)
The Acadia is a 1,510 square foot modified bi-level with plenty of street appeal and a beautiful vaulted ceiling open concept main floor. There are two bedrooms and a full bath on the main floor, and a huge master bedroom on the upper level with a beautiful ensuite bath and walk-in closet.
$0
The Athabasca
7Picture(s)
The Athabasca in a stylish 1246 square foot bungalow with 3 bedrooms, two full baths and a bright open concept living room, dining room and kitchen.
As with all Vinland homes there is the opportunity for additional income with an optional 2 bedroom legal basement suite with separate entrance.
$0
The Victoria
2Picture(s)
A perfect starter home, the Victoria is a 1209 square foot three bedroom bi-level that combines functionality, economy and style. The vaulted ceiling rising above the kitchen, dining and living room augments the already spacious feel of the open concept space.
$0
The Markland
26Picture(s)
This Markland is stunning 1440 square foot two storey home with beautiful finishes and a floor plan that efficiently maximizes every square inch of space. With numerous windows the open concept main floor is bathed in natural light and is perfectly suited for entertaining and family gatherings.
$0
The Mackenzie
2Picture(s)
A perfect starter home, the Mackenzie is a 1220 square foot three bedroom bi-level that combines functionality, economy and style. The vaulted ceiling rising above the kitchen, dining and living room augments the already spacious feel of the open concept space.
$0
The Liberty
3Picture(s)
The Liberty is a beautiful, efficiently designed 1397 sq ft two storey home with 3 bedrooms, 2 and half bathrooms and open concept kitchen/great room opening onto the back yard. This home is a perfect entry level family home, with the added bonus of an optional 1 bedroom legal basement suite with separate entrance to generate extra income and subsidise mortgage payments.
$0
