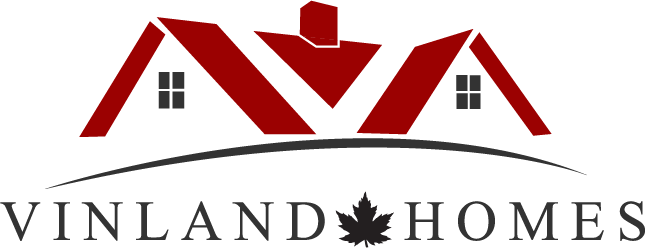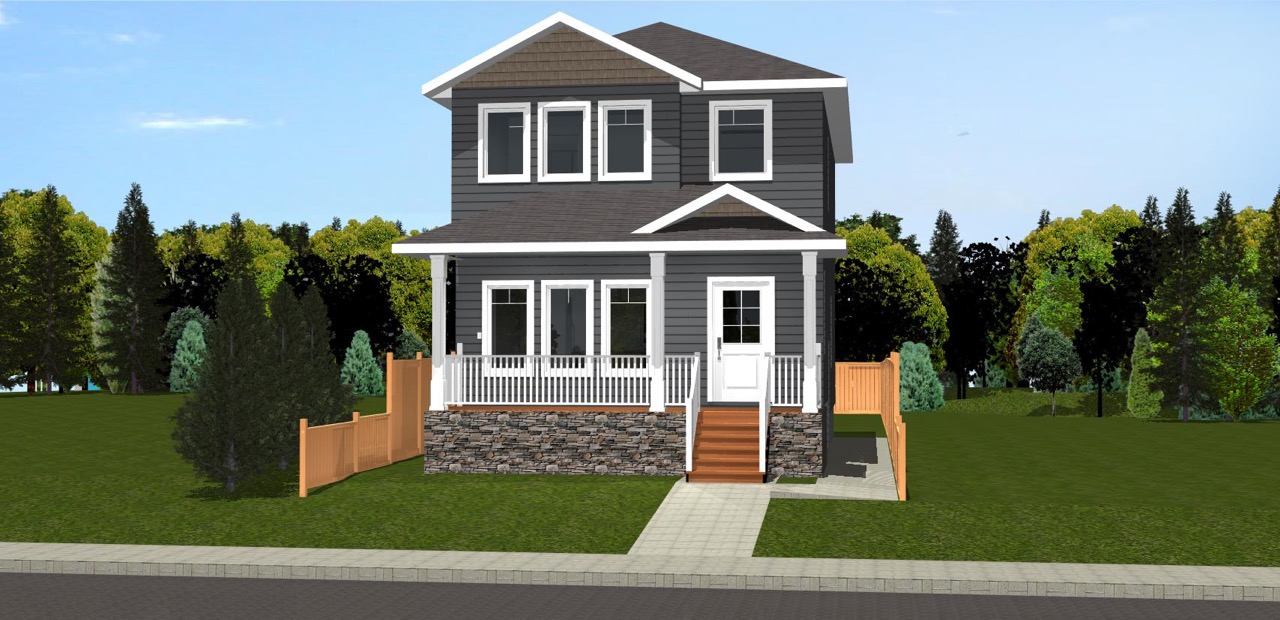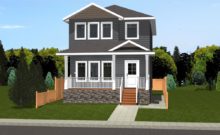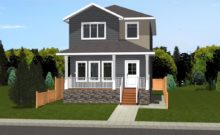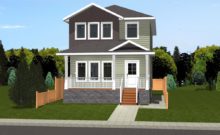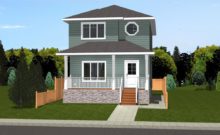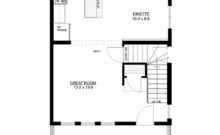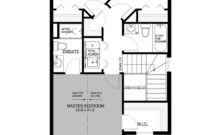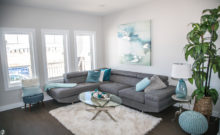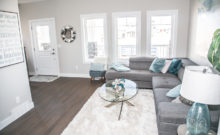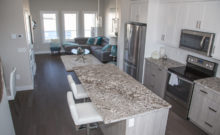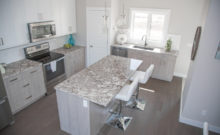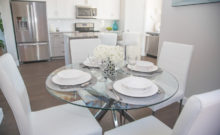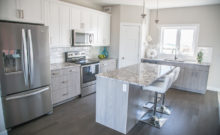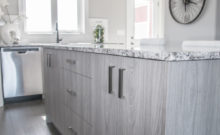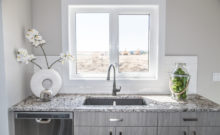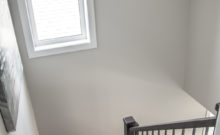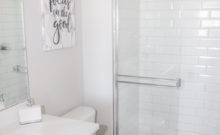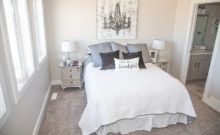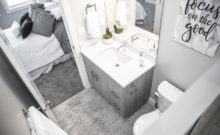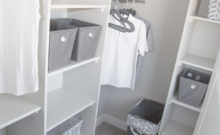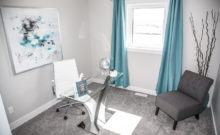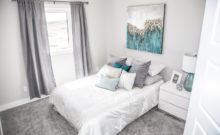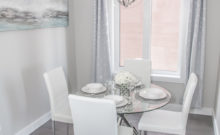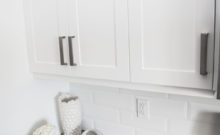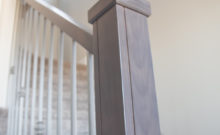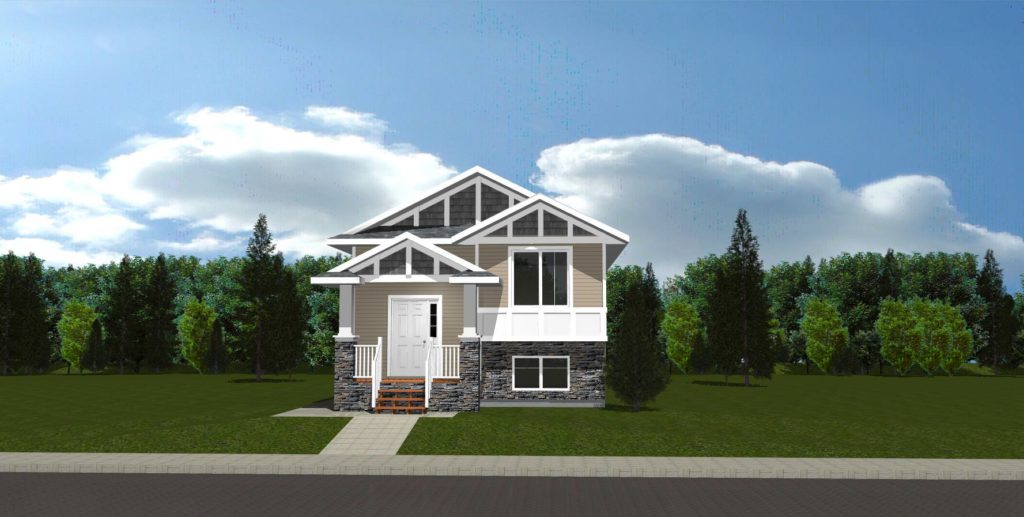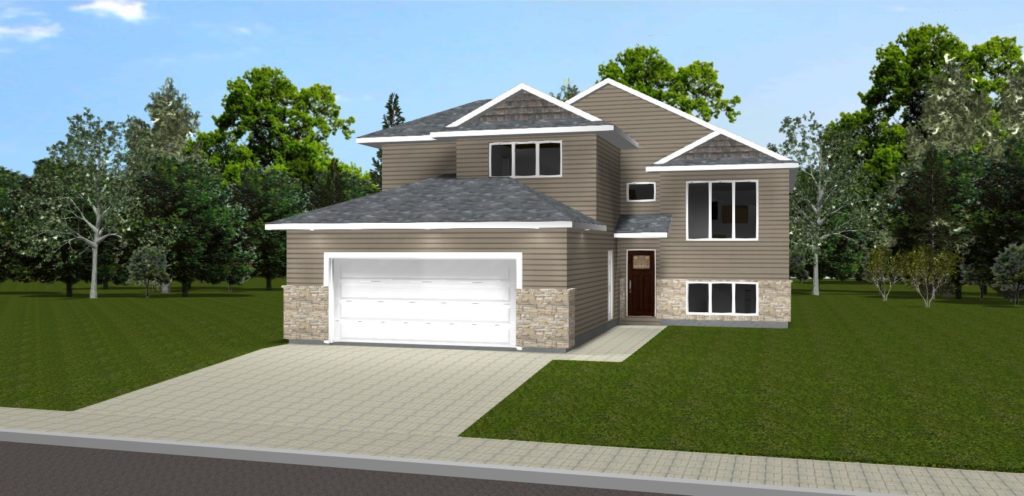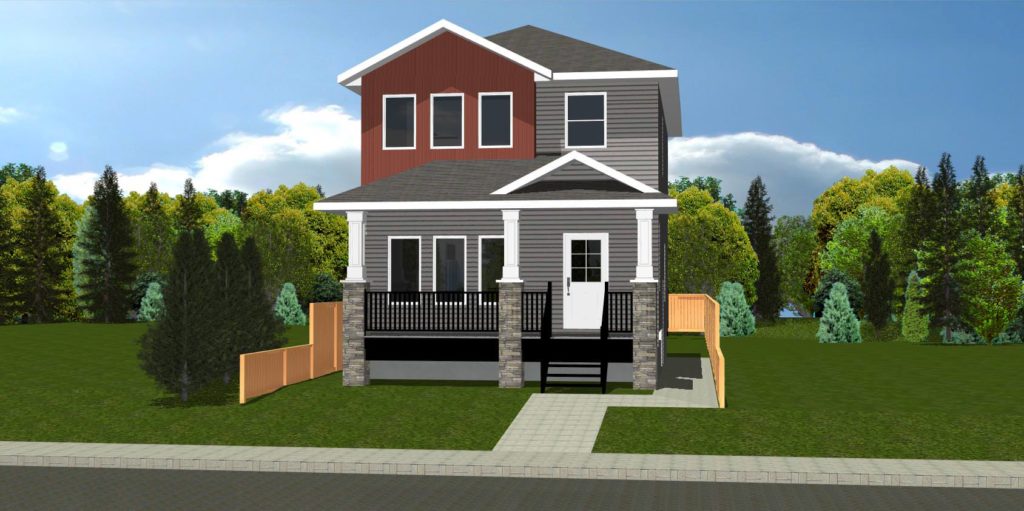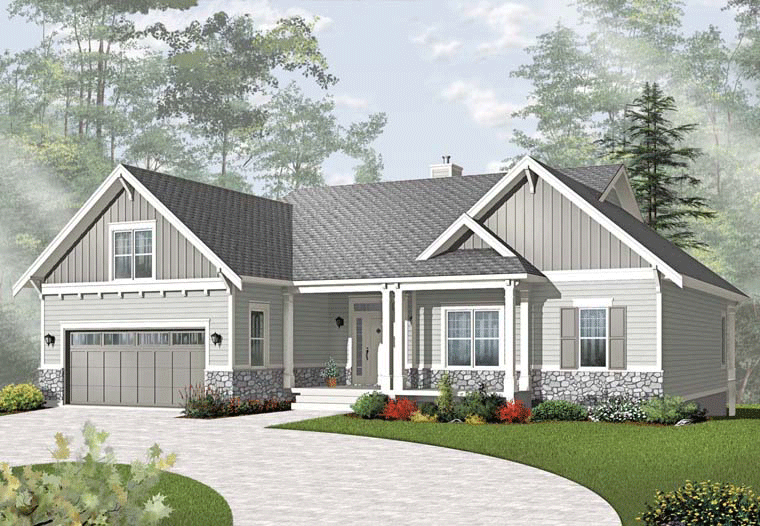Description
The Borden is a spacious 1306 square foot two storey, with an bright open concept main floor kitchen, great room and dining room, as well as a powder room. Upstairs are three bedrooms which includes a full bathroom, a convenient laundry area, and a master bedroom with an ensuite bath and large walk-in closet. Downstairs can be finished with an optional 1-bedroom legal suite, or a traditional family style layout. With four exterior design options for you to choose from, the Borden has endless apeal inside and out.
The Borden comes complete with a separate suite entrance to the basement. The optional one bedroom basement suite has an open concept kitchen and living space, a full bathroom and in suite laundry.
Features:
* Separate Suite Entrance
* Optional 1 bedroom Basement Suite
* Open Concept
* 9’ Ceilings on Main & Upper Floor
* 2nd Floor Laundry
* Master Bedroom with Ensuite and Walk-in Closet
* Triple Pane Windows
* R60 Attic Insulation
* Envelope Seal
* Watchdog Foundation Waterproofing
* Full Synthetic Roof Underlay
* HRV
* 10 Year Warranty
* Rear Deck is Optional
Home Details
- Home Style:
- Two Storey
- Size:
- 1326 sq. ft.
- Garage:
- Optional Detached
- Bedrooms:
- 3 + 1
- Bathrooms:
- 3 + 1
