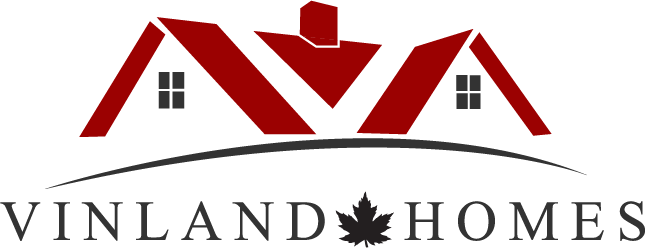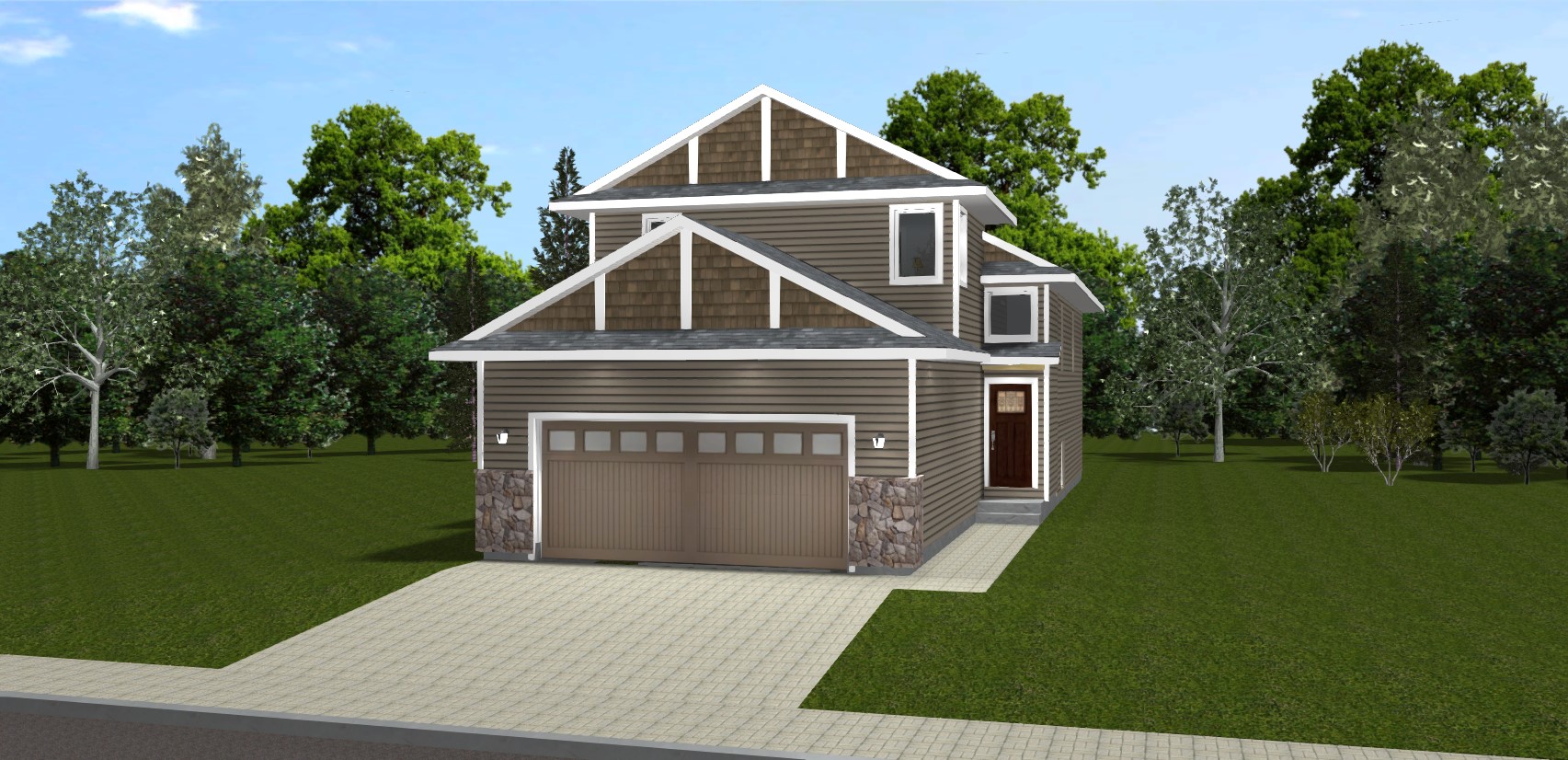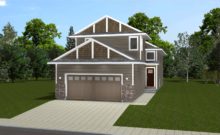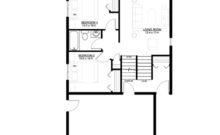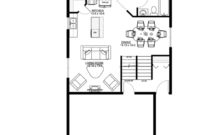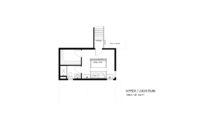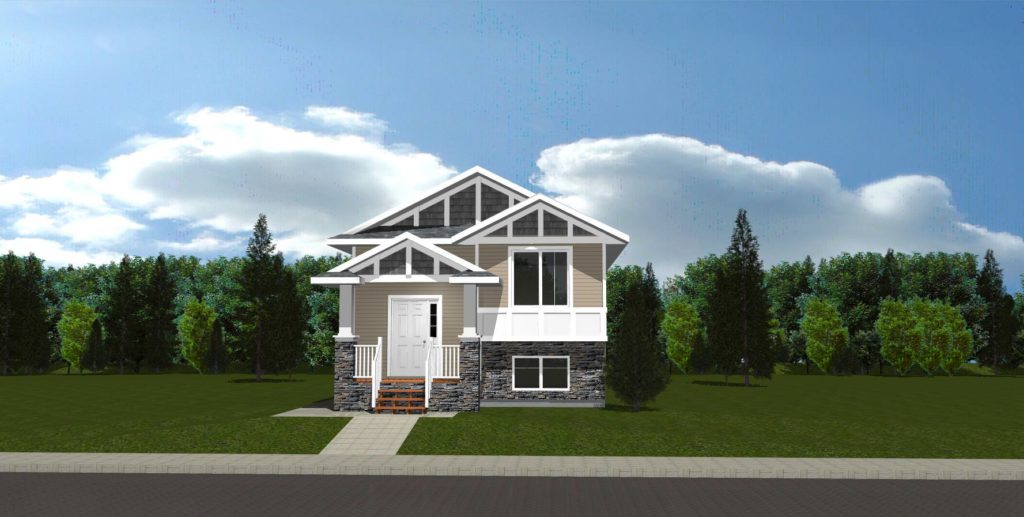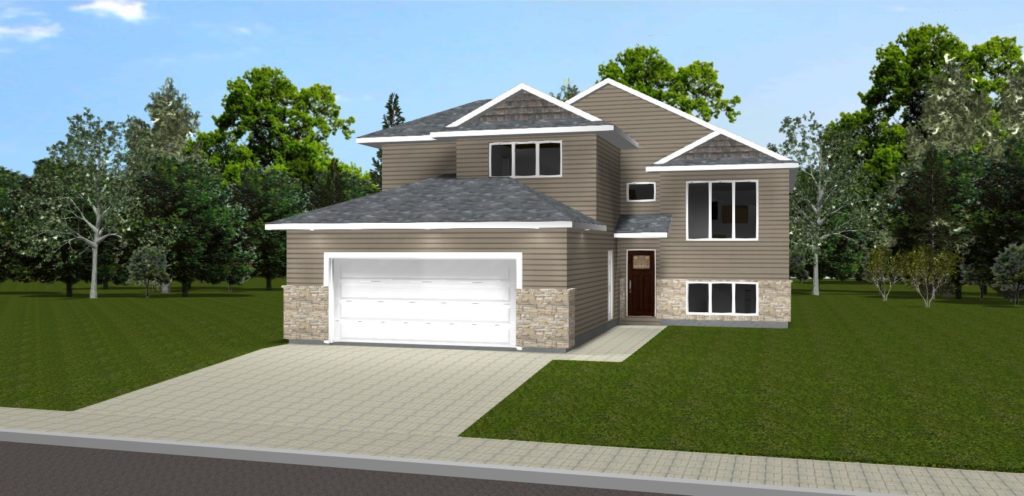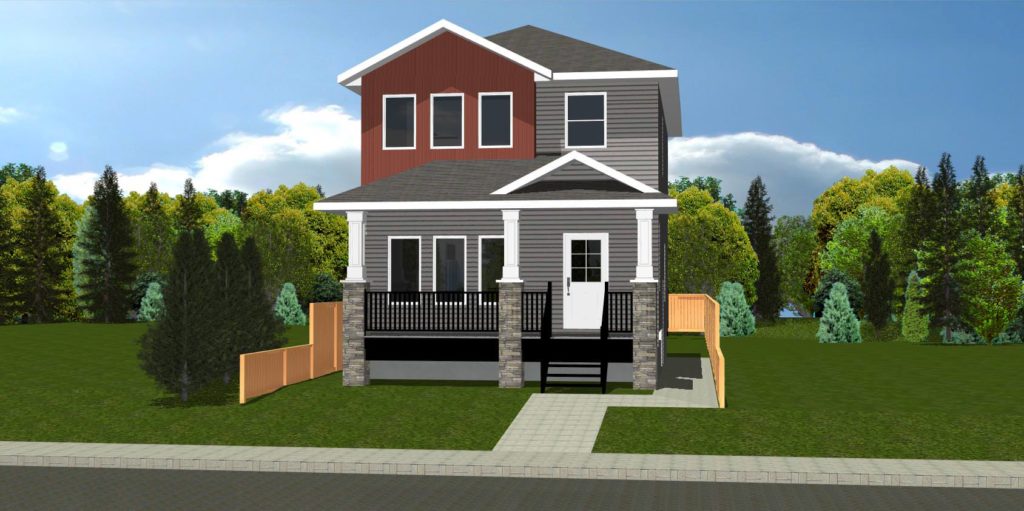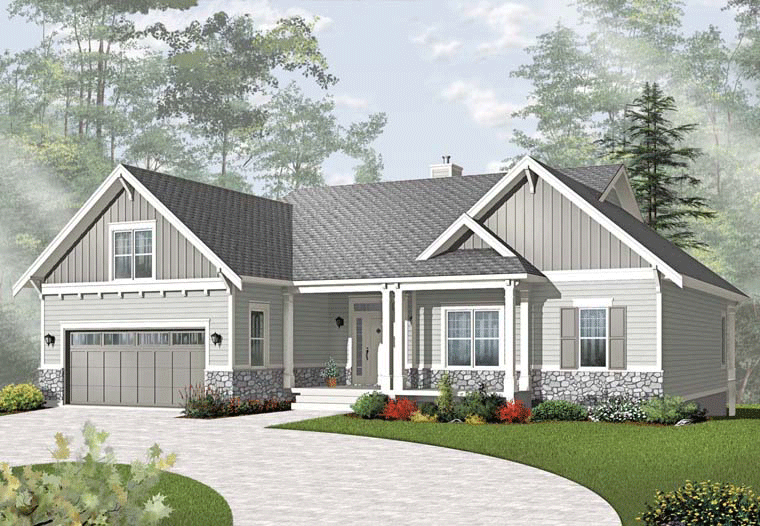Description
This three bedroom modified bi-level is well designed to maximize it’s 1260 square feet. Numerous windows and a vaulted ceiling above the open concept living, dining and kitchen space increase the feeling of spaciousness. The upper floor master bedroom with ensuite and huge walk in closet add an element of grandness to The Clarke.
As with all Vinland homes there is the opportunity for additional income with an optional 2 bedroon legal basement suite with separate entrance.
* Optional 2 Bedroom Legal Basement Suite
* Vaulted Open Concept
* 9’ Ceilings on Main Floor
* Optional 3 Car Attached Garage
* Optional Separate Suite Entrance
* Master Bedroom with Ensuite and Walk-in Closet
* Triple Pane Windows
* R60 Attic Insulation
* Envelope Seal
* Watchdog Foundation Waterproofing
* Full Synthetic Roof Underlay
* HRV
* 10 Year Warranty
Home Details
- Home Style:
- Modified Bi-Level
- Size:
- 1260 sq ft
- Garage:
- Double attached
- Bedrooms:
- 2 + 1
- Bathrooms:
- 2 + 1
