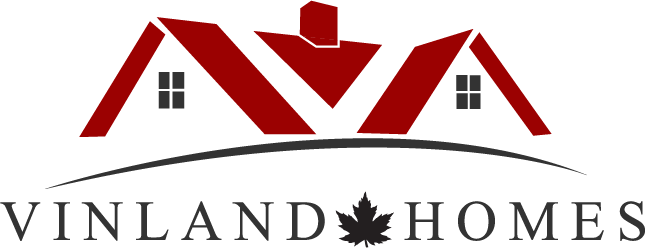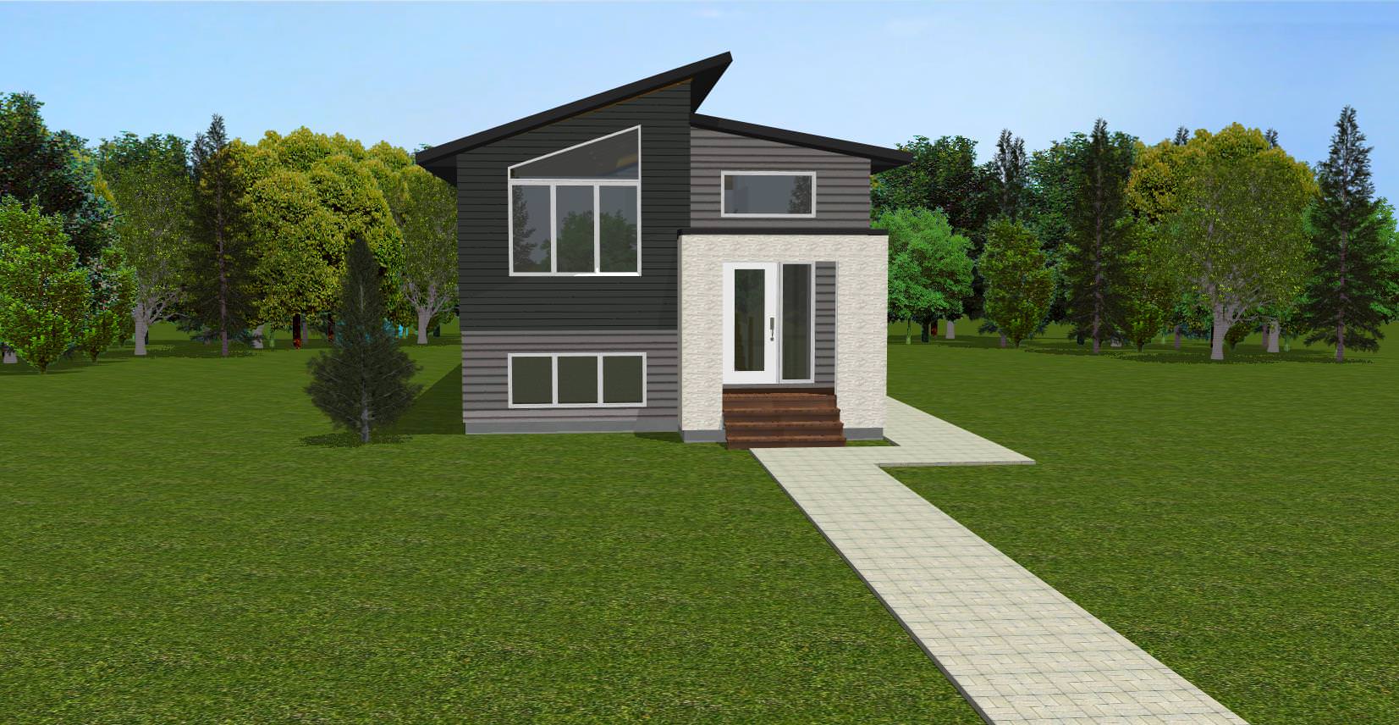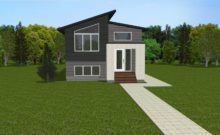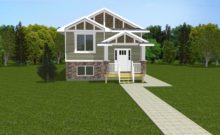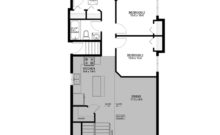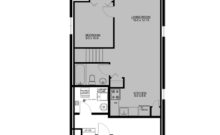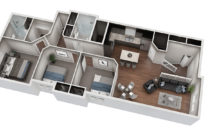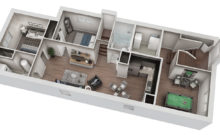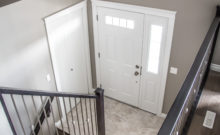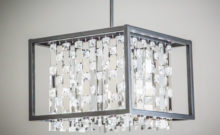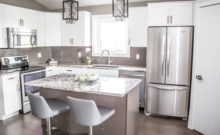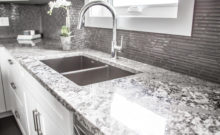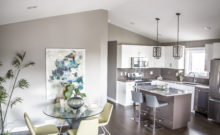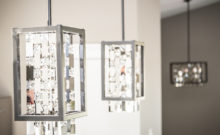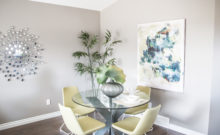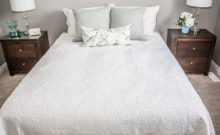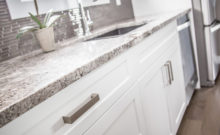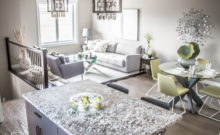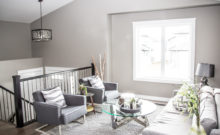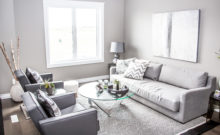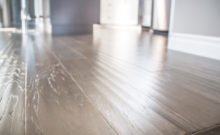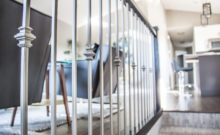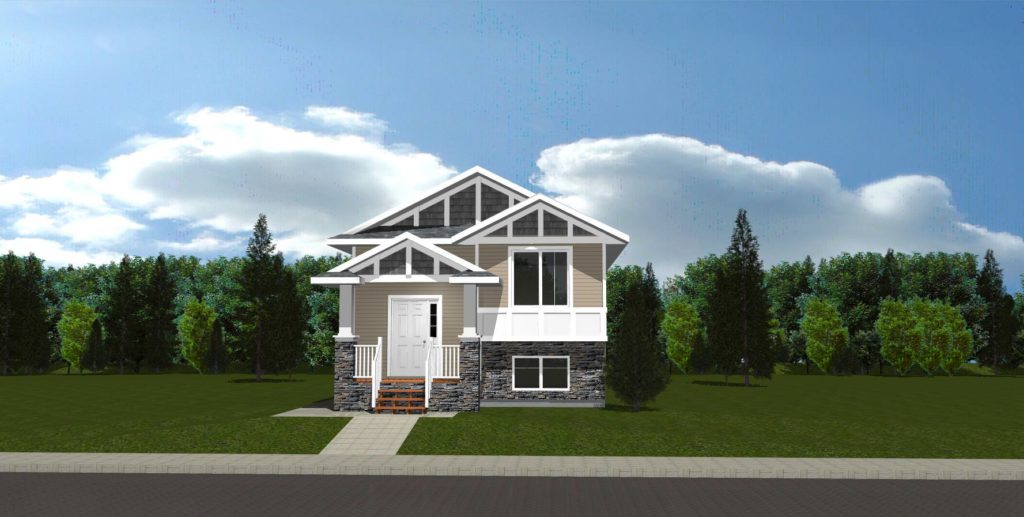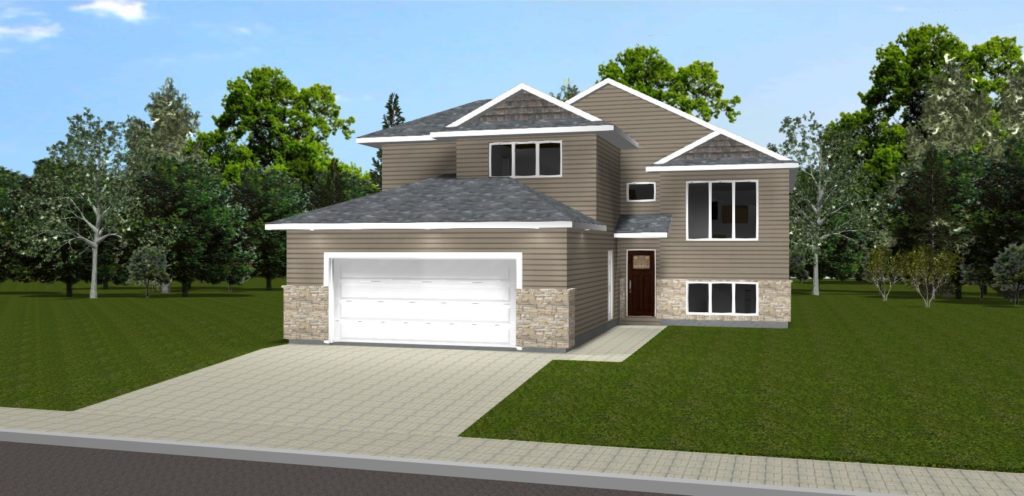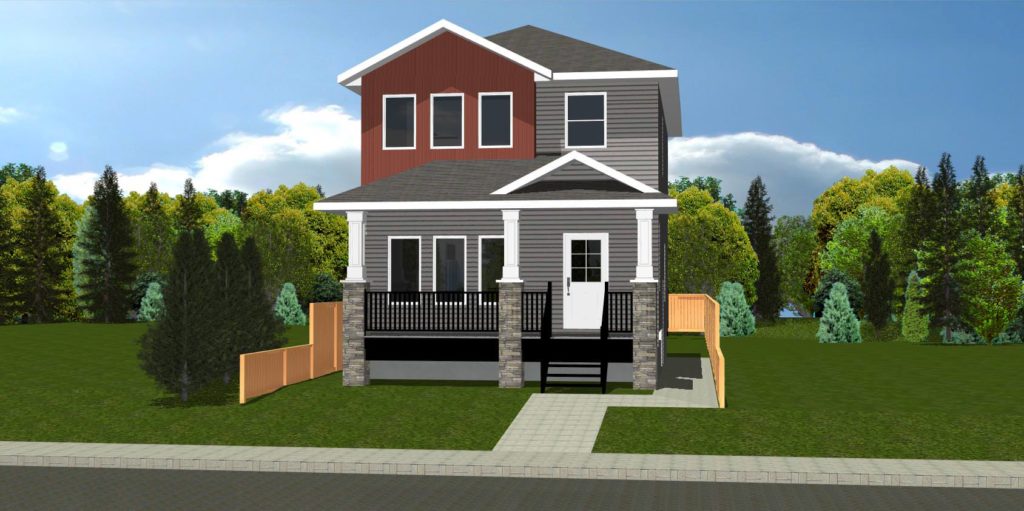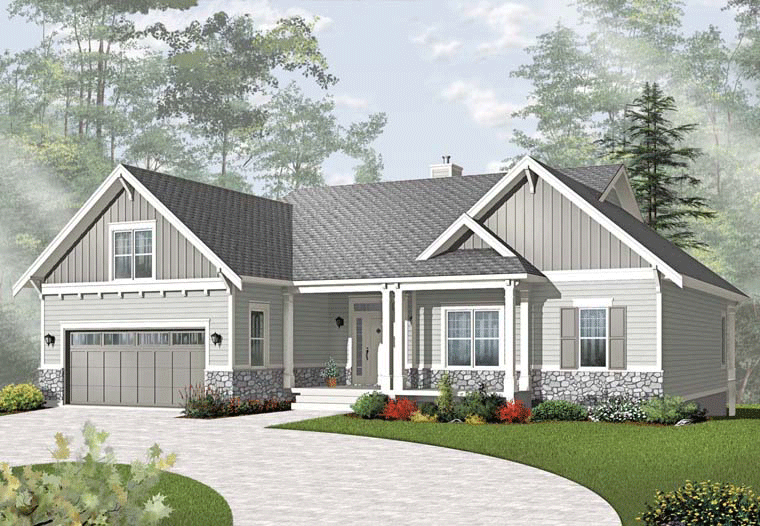Description
The Erikson is the most sought after home in our Suited Investor Series. This 1200 square foot bi-level is available in two unique exterior design options. The main floor has vaulted ceilings adding to the already spacious feel of the open concept kitchen and great room. Two bedrooms, a full bathroom and master bedroom with ensuite bath and walk-in closet complete the main floor.
The Erikson comes complete with a separate suite entrance giving you the option to add a two bedroom legal basement suite with open concept kitchen and living space, a full bath and in-suite laundry.
A portion of the lower level is reserved for the owners with an optional finished bonus area that is completely separate from the basement suite.
- 1200 Sq. Ft.
- Separate suite entrance
- Optional Two bedroom legal suite
- Optional Owner’s basement bonus room
- 3-Bedrooms & 2-Baths on main
- 9 foot ceilings on main
- Vaulted open concept design
- Master bedroom with ensuite and walk-in closet
- R60 attic insulation
- Triple pane windows
- Watchdog foundation waterproofing
- Full Synthetic Roof Underlay
- Envelope seal on all doors and windows
- HRV
- 10-year progressive home warranty
Home Details
- Home Style:
- Bi-Level
- Size:
- 1200 sq. ft
- Garage:
- Optional Detached
- Bedrooms:
- 3 + 2
- Bathrooms:
- 3
