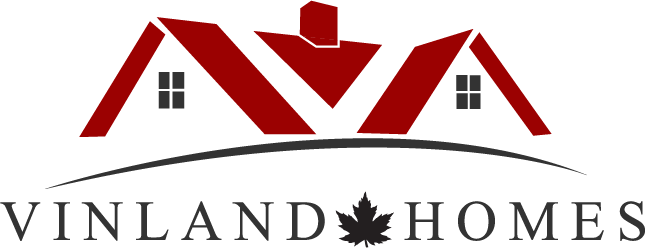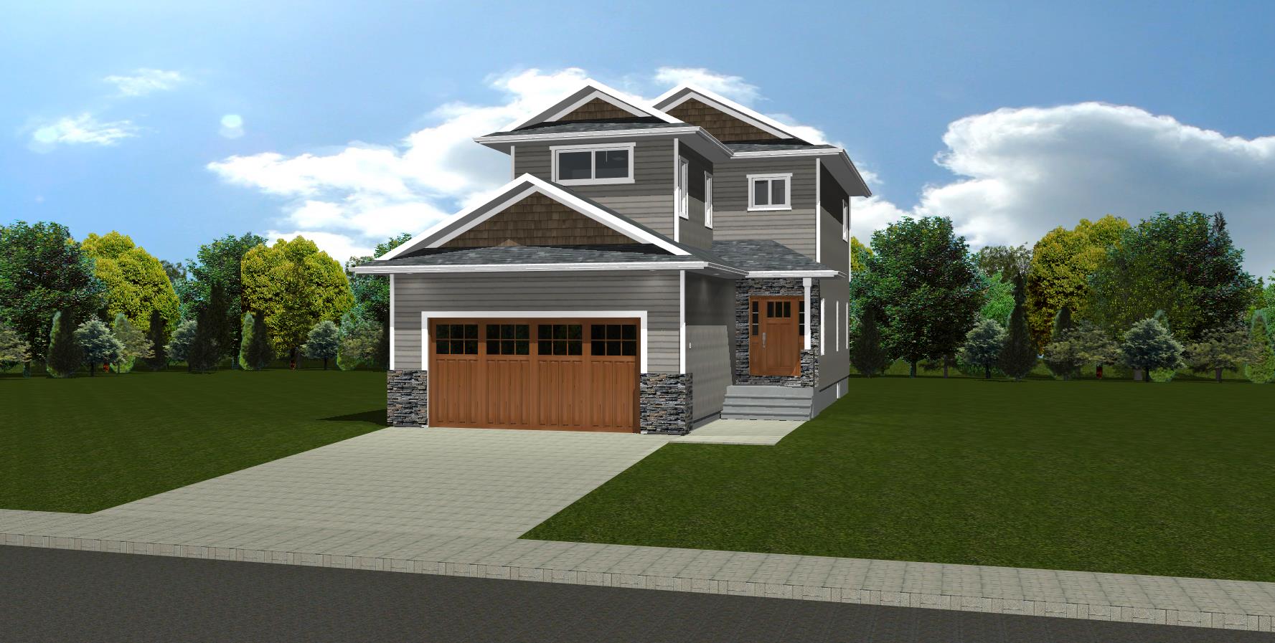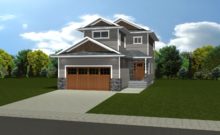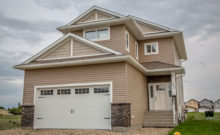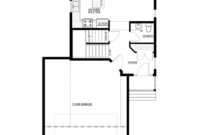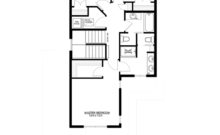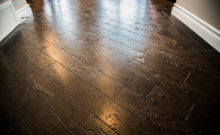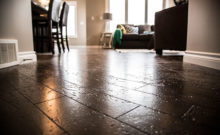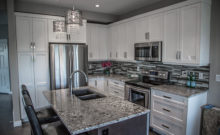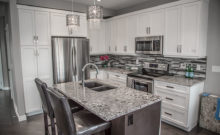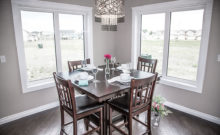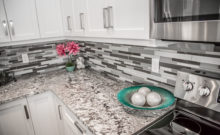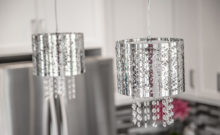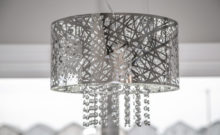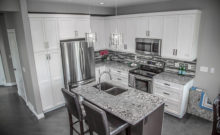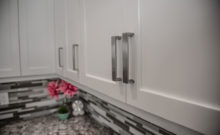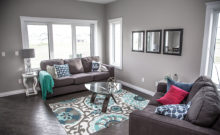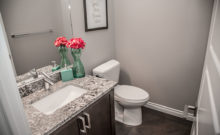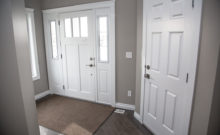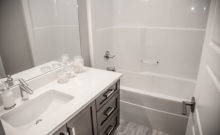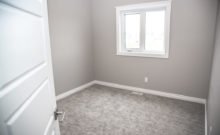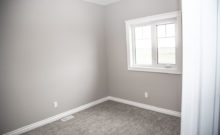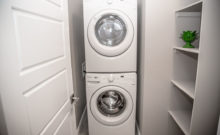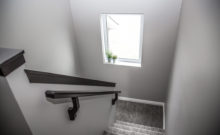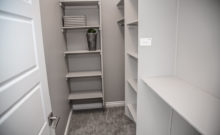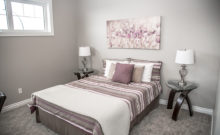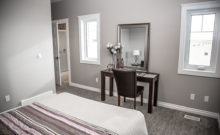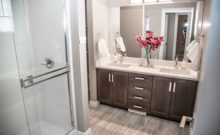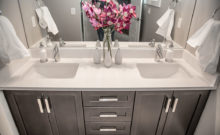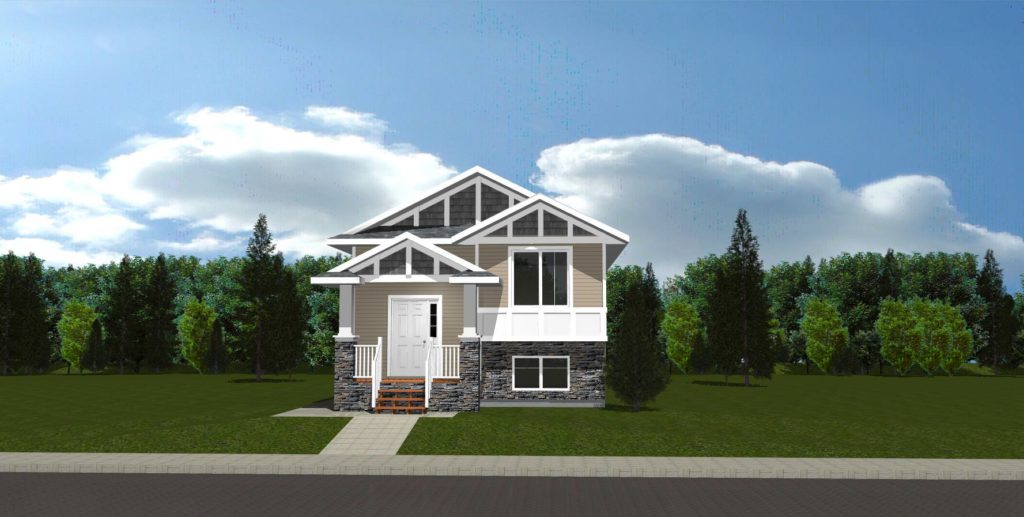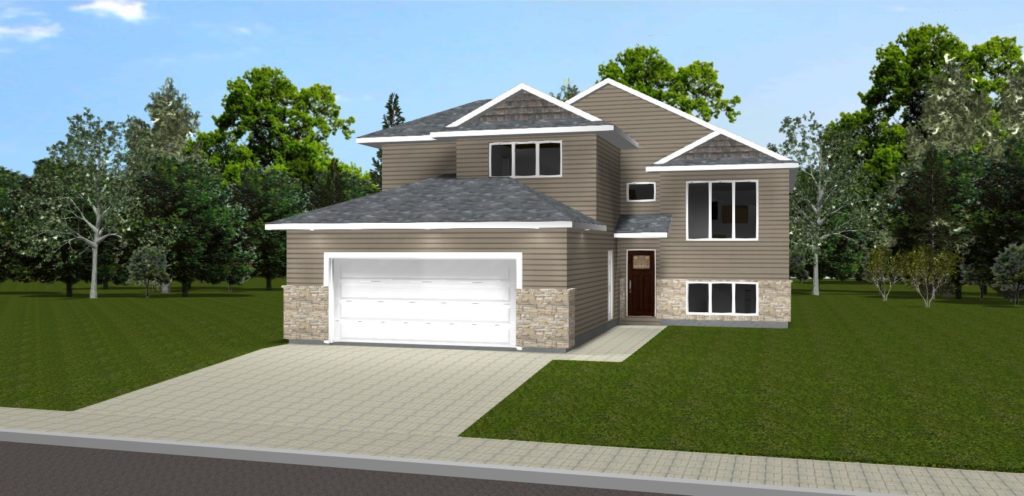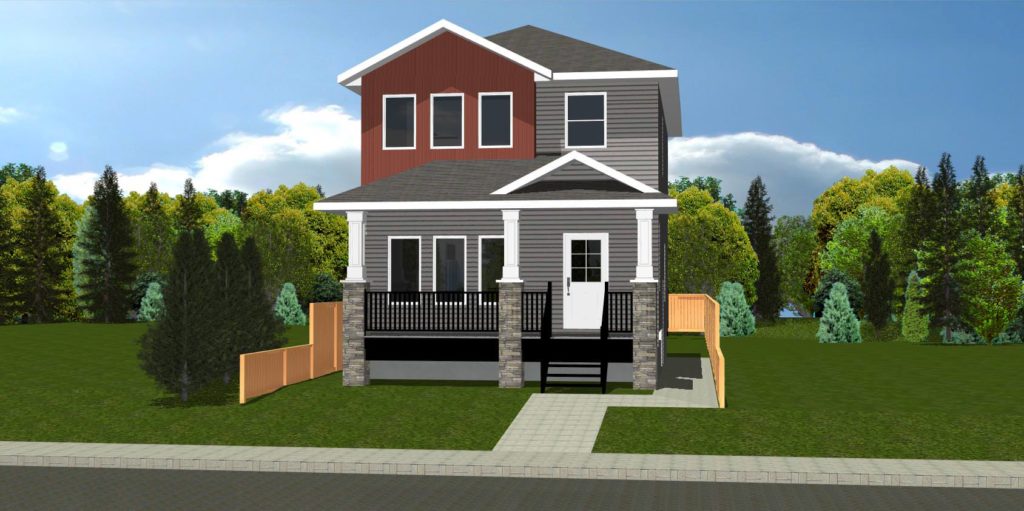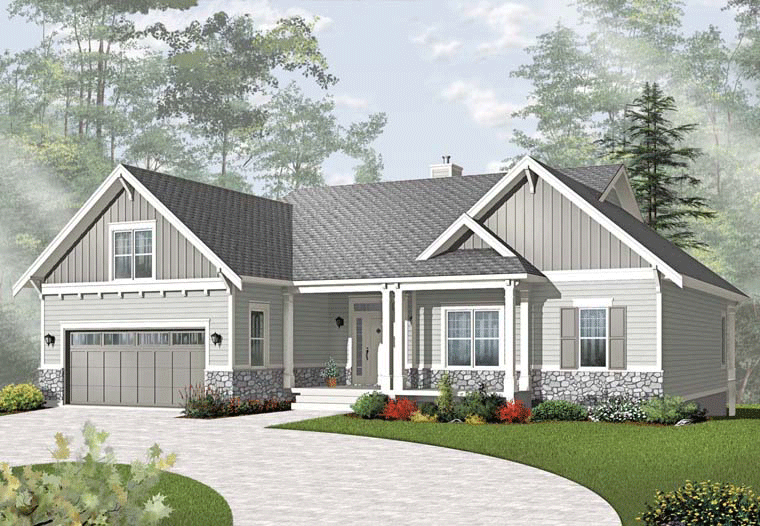Description
This Markland is stunning 1440 square foot two storey home with beautiful finishes and a floor plan that efficiently maximizes every square inch of space. With numerous windows the open concept main floor is bathed in natural light and is perfectly suited for entertaining and family gatherings. The second floor is equally impressive in design with large bedrooms, including an impressive master bedroom and ensuite, a second full bath and a convenient laundry room.
As with all Vinland homes there is the option to add separate entrance to the basement allowing for additional income or extra room for extended family with an optional 2 bedroom legal basement suite.
* Open Concept
* 9’ Ceilings on Main & Upper Floor
* Optional 3 Car Attached Garage
* Optional Separate Suite Entrance
* 2nd Floor Laundry
* Master Bedroom with Ensuite and Walk-in Closet
* Triple Pane Windows
* R60 Attic Insulation
* Envelope Seal
* Watchdog Foundation Waterproofing
* Full Synthetic Roof Underlay
* HRV
* 10 Year Warranty
Home Details
- Home Style:
- Two Storey
- Size:
- 1440 sq. ft
- Garage:
- Double Attached
- Bedrooms:
- 3 + 1
- Bathrooms:
- 2.5
