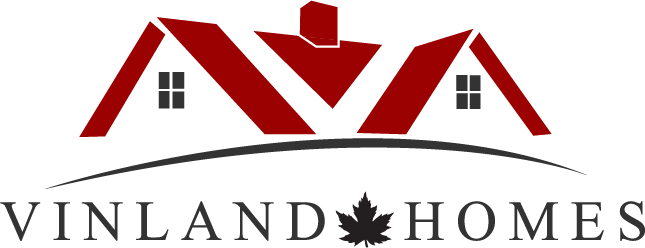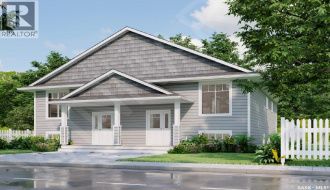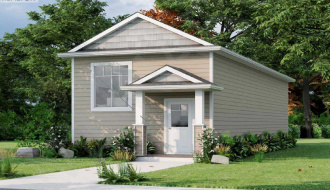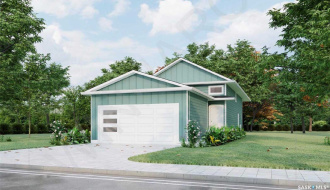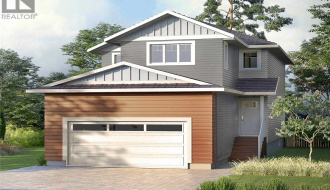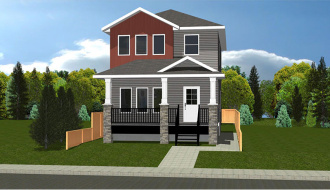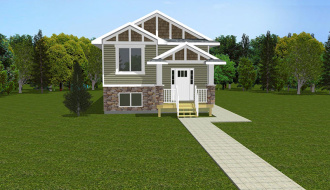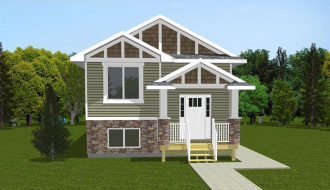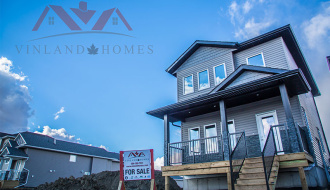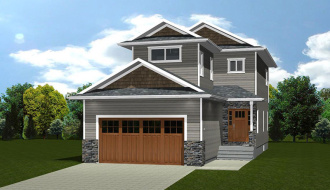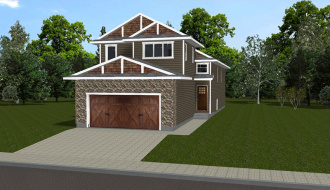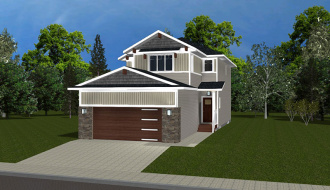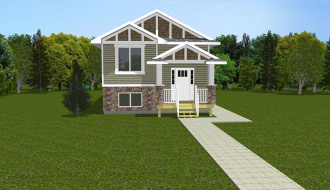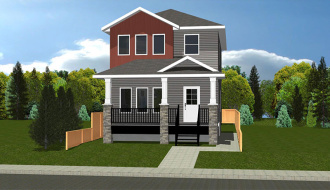VINLAND HOMES
The Home You Want, The Quality You Deserve
Grid
List
107 Taskamanwa St
3Picture(s)
Show available for viewing. Extremely well appointed 1/2 duplex bi-level with legal two-bedroom basement suite! (Full duplex pricing with 4 units is also available) Designed and priced exclusively for savvy investors, first-time home buyers or those looking to downsize. For only $509,900.00 the following included: Finished legal basement suite with separate gas and electrical meters.
139 Taskamanwa St
5Picture(s)
Extremely well appointed bi-level with legal two-bedroom suite! Designed and priced exclusively for savvy investors, first-time home buyers or those looking to downsize. For only $509,900.00 you get a beautifully built bilevel with the following included: Finished legal suite with separate gas and electrical meters. Finished front landscaping with concrete walkways to main door and suite door.
438 Kinloch CRESCENT
42Picture(s)
Showhome available for viewing. Extremely well appointed bi-level with legal two-bedroom suite! Designed and priced exclusively for savvy investors, first-time home buyers or those looking to downsize. For only $544,900.00 you get a beautifully built bilevel with the following included: Finished legal suite with separate gas and electrical meters.
831 Nightingale Road
36Picture(s)
Introducing the stunning 1909 sq. ft. Hudson model, boasting impressive curb appeal with Hardie Board accents, board and baton gables, and horizontal vinyl siding. The front yard is fully landscaped with sod, a concrete walkway, and a driveway leading to the attached 22' x 21' double garage.
406 Stilling Way – Borden
22Picture(s)
This fully-finished show home is a 1306 square foot two storey in the highly sought after neighbourhood of Rosewood. This home has a bright open concept main floor kitchen, great room and dining room, as well as a powder room. Upstairs are two bedrooms, a full bathroom, a convenient laundry area, and a master bedroom with an ensuite bath and large walk-in closet.
414 Stilling Way – Erikson
3Picture(s)
The Erikson is a 1200 square foot bi-level in the highly sought after neighbourhood of Rosewood. The main floor has vaulted ceilings adding to the already spacious feel of the open concept kitchen and great room. Two bedrooms, a full bathroom and master bedroom with ensuite bath and walk-in closet complete the main floor.
406 Bolstad Link – The Erikson
3Picture(s)
The Erikson 1200 square foot bi-level on quiet street in beautiful Aspen Ridge. The main floor has vaulted ceilings adding to the already spacious feel of the open concept kitchen and great room. Two bedrooms, a full bathroom and master bedroom with ensuite bath and walk-in closet complete the main floor.
The Borden – 230 Ells Cres. Kensington
13Picture(s)
At $329,900 the Borden is perfect for first time home buyers, property investors or anyone wanting a passive income. Gone are the days of putting money into someone else’s pocket, it’s time to start lining your own. The Borden is designed for first time home buyers, property investors or anyone savvy enough to understand the power of passive income.
902 Galacial Shores Manor
29Picture(s)
Beautiful 1326 Sq Ft bungalow on big corner lot with serious WOW factor! As you step into this home you will instantly be taken back by the expansive cathedral ceilings layered with East facing windows. This home was custom designed to be drenched in natural light throughout the day.
723 Bolstad Turn – The Markland
3Picture(s)
This Markland is a stunning 1440 square foot two storey home with beautiful finishes and a floor plan that efficiently maximizes every square inch of space. With numerous windows the open concept main floor is bathed in natural light and is perfectly suited for entertaining and family gatherings.
618 Meadows
13Picture(s)
This beautiful open concept 2 storey home has 1751 square feet of living space. Specifically designed with a family in mind, this 3 bedroom, two and half bath home features a large foyer, mudroom and huge second floor bonus room. With a 3 car garage, gorgeous granite countertops, elegant spindle rail staircase and two fireplaces — this home has something special for every member of your family.
543 Bolstad Turn – The Lancaster
5Picture(s)
The Lancaster is a 1506 square foot three bedroom modified bi-level that combines elegant traditional design elements with a spacious modern open concept and convenient main floor laundry. The master bedroom on the upper floor with ensuite and huge walk in closet add to the elegance of the Lancaster design. Two optional floor plans allow to choose the design that best suites your family.
543 Bolstad Turn – The Hudson
3Picture(s)
The Hudson is a 1909 square foot two story located in Aspen Ridge. With space galore, it is sure to please every member of the family! The beautiful open concept great room has no shortage of natural light with numerous windows highlighting the high end finishes and huge kitchen island.
418 Stilling Way – Erikson
3Picture(s)
The Erikson is a 1200 square foot bi-level in the highly sought after neighbourhood of Rosewood. The main floor has vaulted ceilings adding to the already spacious feel of the open concept kitchen and great room. Two bedrooms, a full bathroom and master bedroom with ensuite bath and walk-in closet complete the main floor.
416 Stilling Way – Borden
20Picture(s)
The Borden model is a 1306 square foot two storey in the highly sought after neighbourhood of Rosewood. This home has a bright open concept main floor kitchen, great room and dining room, as well as a powder room. Upstairs are two bedrooms, a full bathroom, a convenient laundry area, and a master bedroom with an ensuite bath and large walk-in closet.
READY TO FIND YOUR PERFECT HOME?
Start Your Journey with Vinland Homes and Experience the Difference Quality Makes
